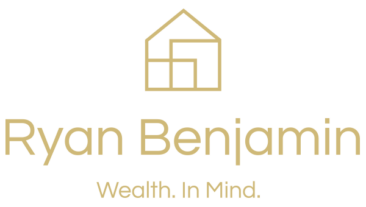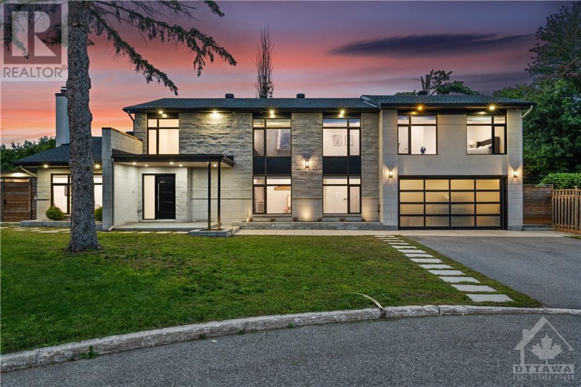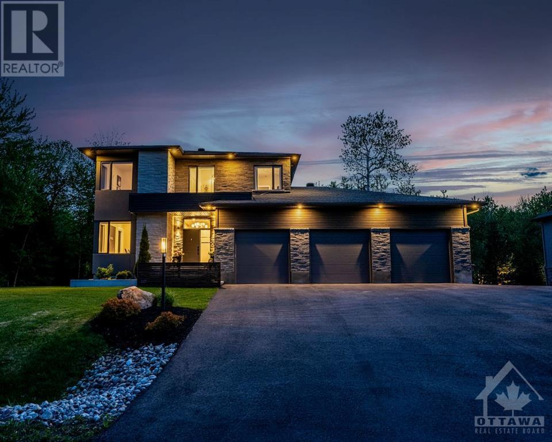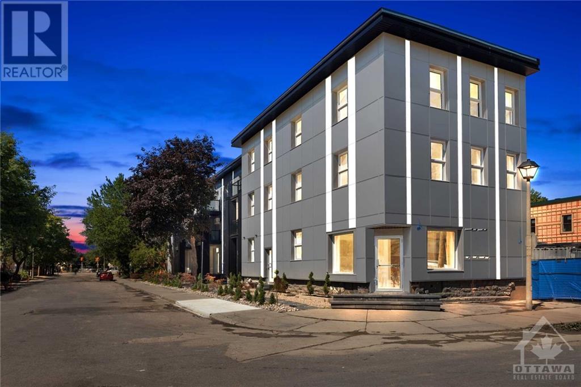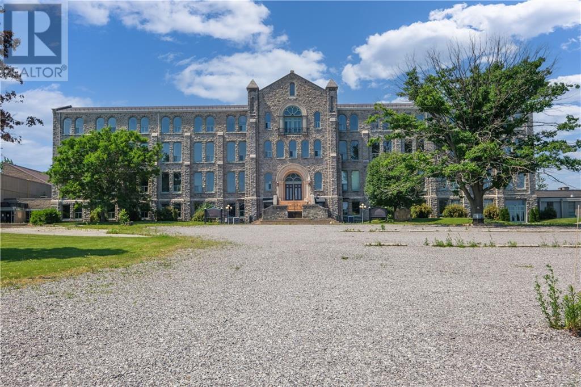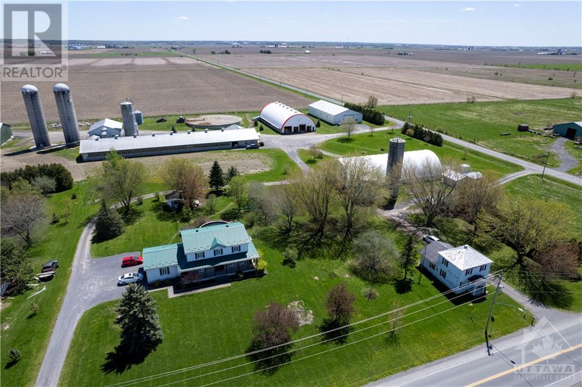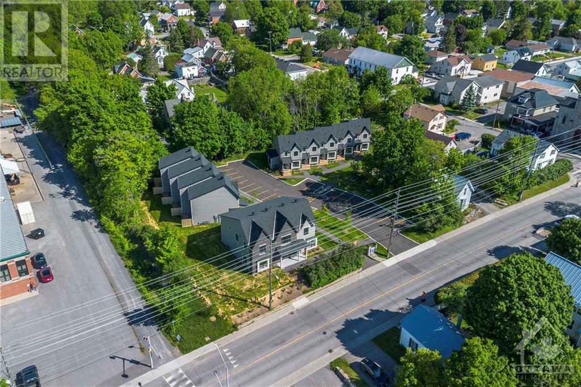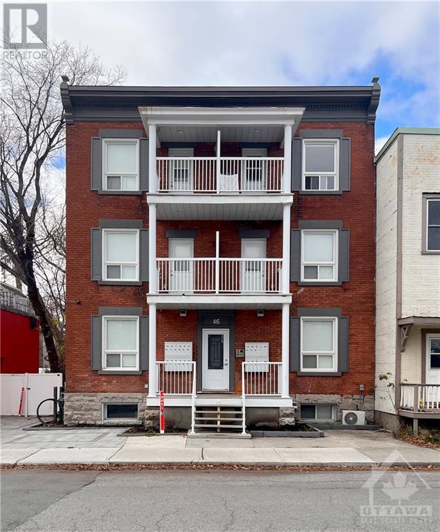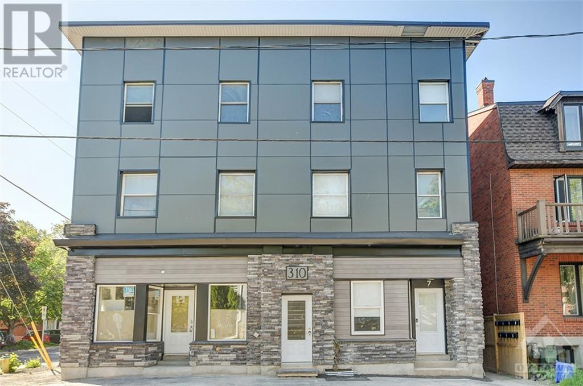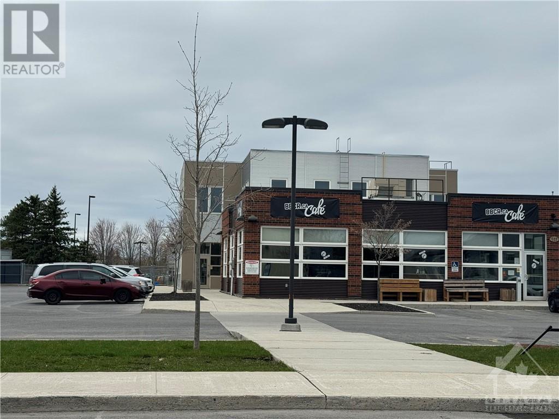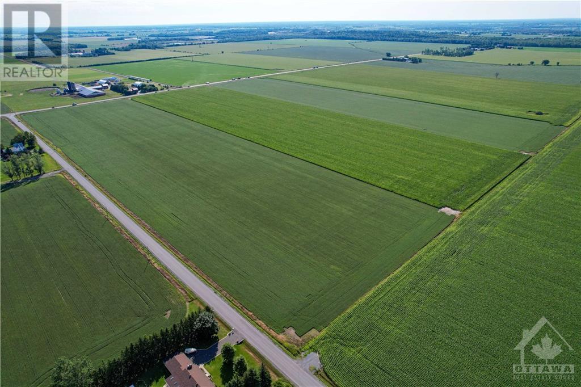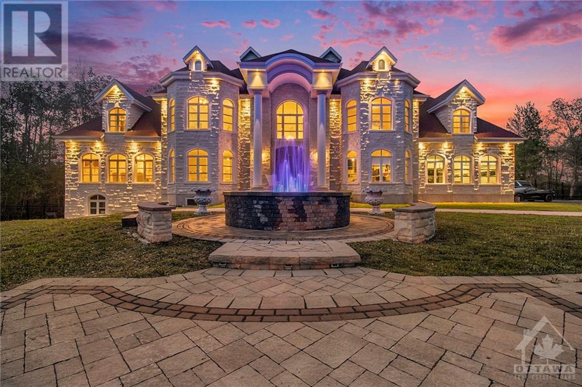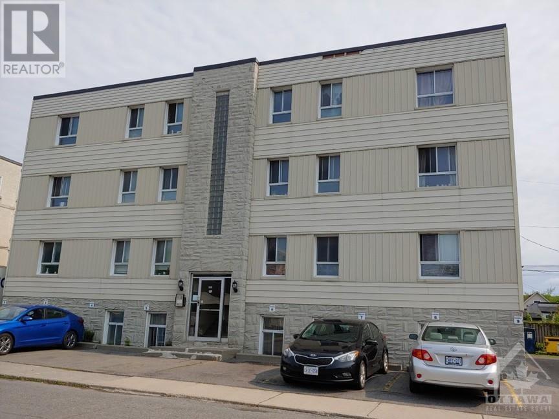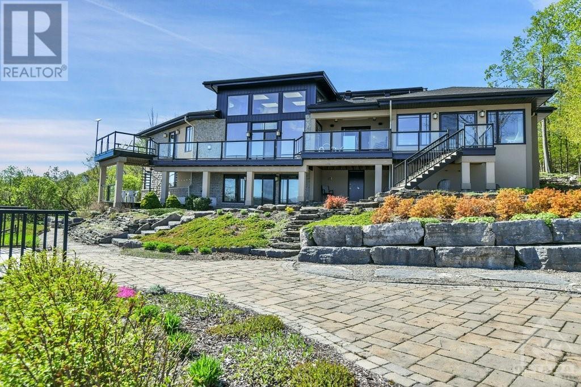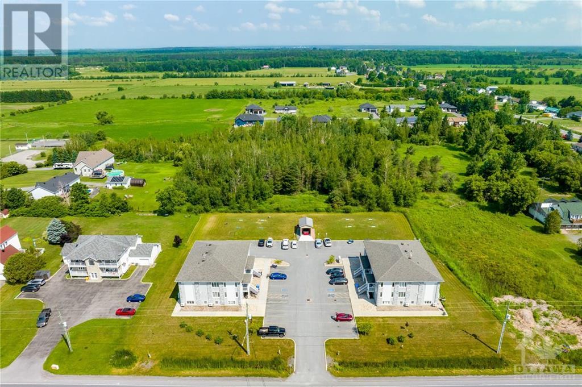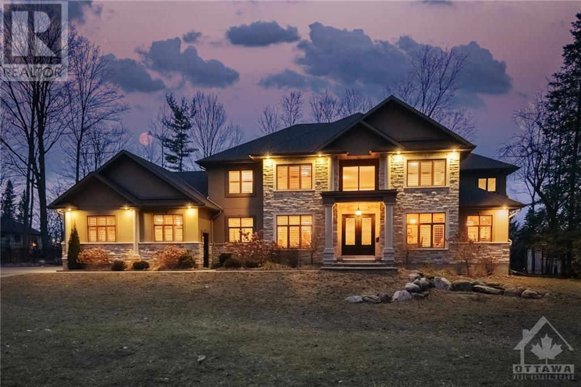ACTIVE LISTINGS
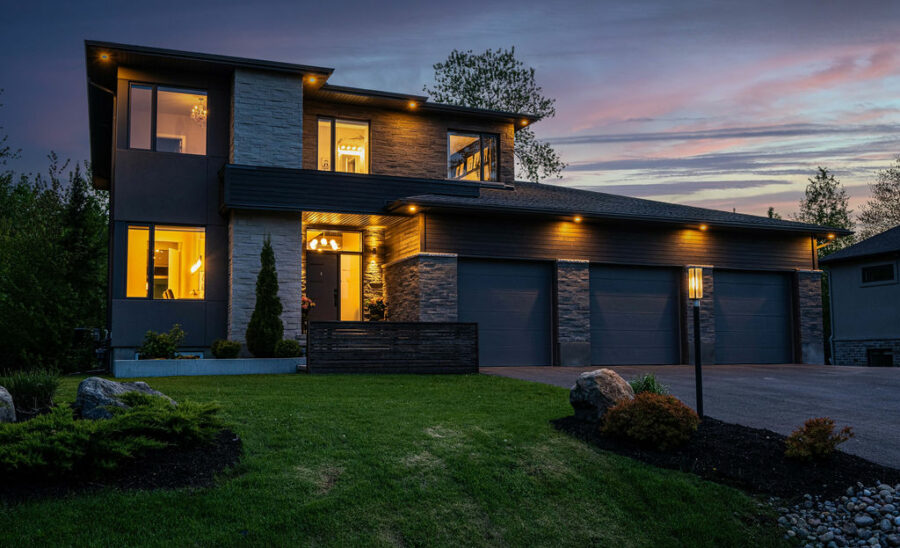
1961 Cedarlakes Way
4
5
Indulge in luxury living with this captivating 4-bed, 5-bath sanctuary nestled on a serene cul-de-sac. Enter into a realm of elegance as the main level unveils a culinary masterpiece: a state-of-the-art kitchen complete with a sleek breakfast bar, sunlit eating area, and a cozy living room adorned with a majestic fireplace. Hosting guests is a breeze in the spacious dining area, while productivity flourishes in the adjacent office space. The second floor welcomes lavish primary bedroom sanctuary boasting an ensuite bath and a walk-in closet. Three additional generously sized bedrooms offer comfort and privacy, with Jack & Jill bathroom with double sinks and an ensuite full bathroom with quartz counters. Entertainment knows no bounds with a fully finished basement, complete with a full bath. Step outside to your private oasis, where a covered patio beckons relaxation, a sprawling deck surrounds the inviting pool, with a hot tub. A 1365 sq ft Garage with 12ft Ceilings. A Must See!
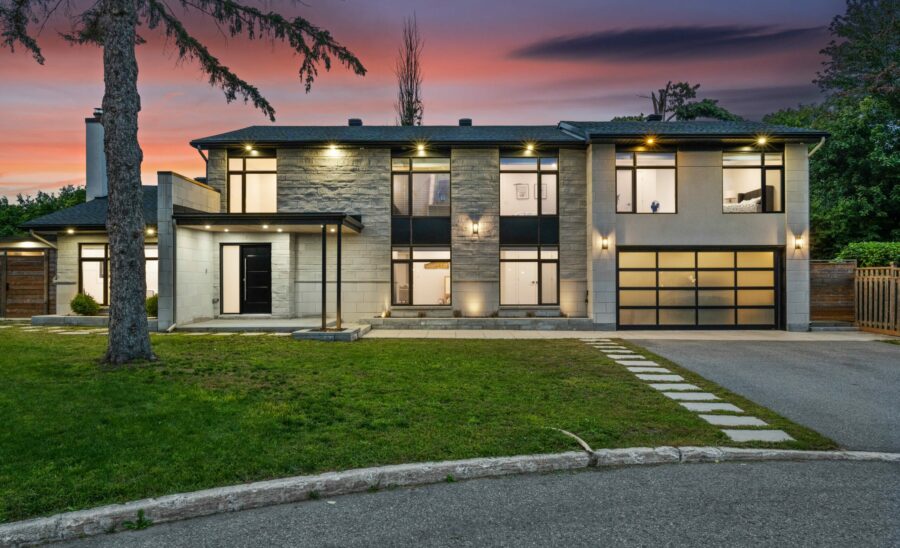
3 Bridle Court
4
6
This 4-bed, 6-bath home is tucked away at the end of a quiet cul-de-sac on a reverse pie-shaped lot. Main level features high ceilings, spacious Irpinia Chef's Kitchen with custom quartz island, high-end appliances & ample cabinet space. Living room with fireplace & surround sound system flows into a dining room perfect for entertaining. Additional spaces include home office, mudroom & luxurious powder room with marble floors. Upstairs, the primary bedroom boasts hardwood floors, a stunning walk-in closet, and a spa-like ensuite with a steam shower, soaker tub, and his & hers vanities. Three more bedrooms, one with an ensuite, a 4-piece bath, and a convenient second-floor laundry complete this level. The basement offers vinyl flooring, a powder room, and plenty of storage. Outside, the backyard oasis includes a custom saltwater pool with a waterfall feature, gazebo, custom designed shed with a 2-piece bath/storage room, and artificial turf for low maintenance. Many updates throughout!
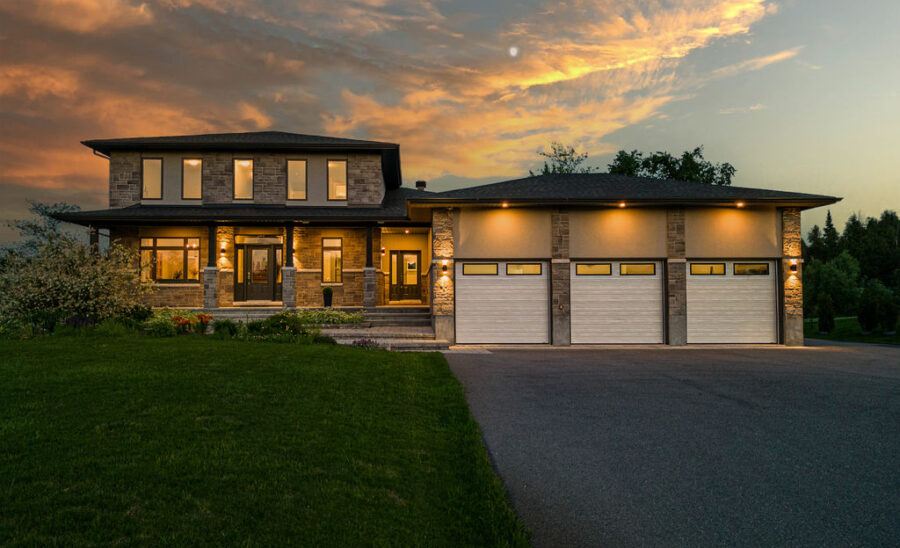
1818 Cedarlakes Way
5
7
This beautiful 5 bed, 7 bath lakefront home is situated on a family friendly street. The home is multi functional - perfect for a multi generational family or to bring in passive income. Featuring a bright, open concept kitchen/great room w/ fireplace & beautiful views of the lake. A dining room ideal for large family gatherings. Upstairs - find the primary bdrm w/ massive walk-in closet & spa-like ensuite w/ double vanity, soaker tub & shower w/ private balcony. 2 spacious bdrms & bathroom complete the 2nd floor. The massive mudroom, w/ W/D, has beautifully designed shelving that leads you to a secondary living space w/ full custom kitchen, bedroom, full bath, living room w/ covered porch. The basement hosts a spacious rec room w/ multiple bthrms, office space & storage rooms w/ separate entrance from the 3 car garage. The yard is great for entertaining, w/ large patio deck, interlock patio, sandy beach area to enjoy the waterfront in your own backyard. Association Fee of $180/year
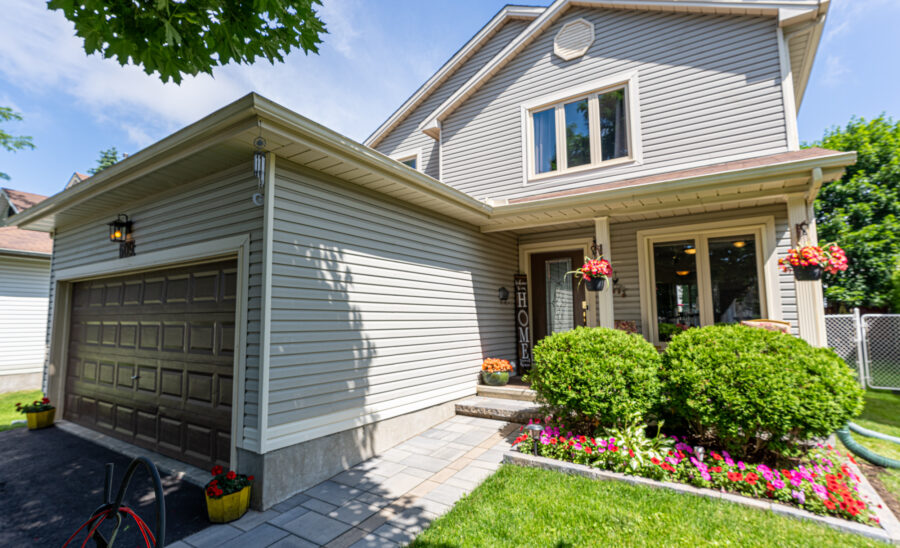
609 Brome Crescent
4
4
Introducing this charming 3+1 bedroom, 4 bathroom single-family home nestled in the heart of Fallingbrook. The main level features a spacious living & dining area with convenient walkout access to the rear yard. The kitchen is equipped with stainless steel appliances, granite countertops, and a double sink. A powder room completes the main level for added convenience. Upstairs, retreat to the primary bedroom offering a large ensuite complete with a stand-up shower and soaking tub. Two additional sizable bedrooms and another full bathroom accommodate family and guests with ease. The fully finished basement adds versatility and comfort with an extra bedroom, full bathroom, and a living/rec space, perfect for relaxing. Outside, enjoy the rear yard with patio, ideal for outdoor entertaining & relaxation. Located close to numerous amenities, this home combines comfort and convenience. Don’t miss out on the opportunity to make this your new home!
LISTINGS SEARCH
RECENTLY SOLD
Contact Us
Royal LePage Team
1723 Carling Ave,
Ottawa, Ontario
Services

DIRECT: 613-863-3222

The trade marks displayed on this site, including CREA®, MLS®, Multiple Listing Service®, and the associated logos and design marks are owned by the Canadian Real Estate Association. REALTOR® is a trade mark of REALTOR® Canada Inc., a corporation owned by Canadian Real Estate Association and the National Association of REALTORS®. Other trade marks may be owned by real estate boards and other third parties. Nothing contained on this site gives any user the right or license to use any trade mark displayed on this site without the express permission of the owner.
powered by curious projects
