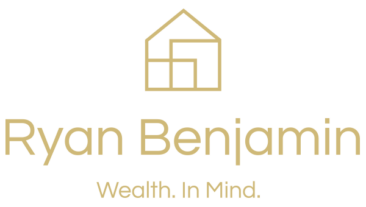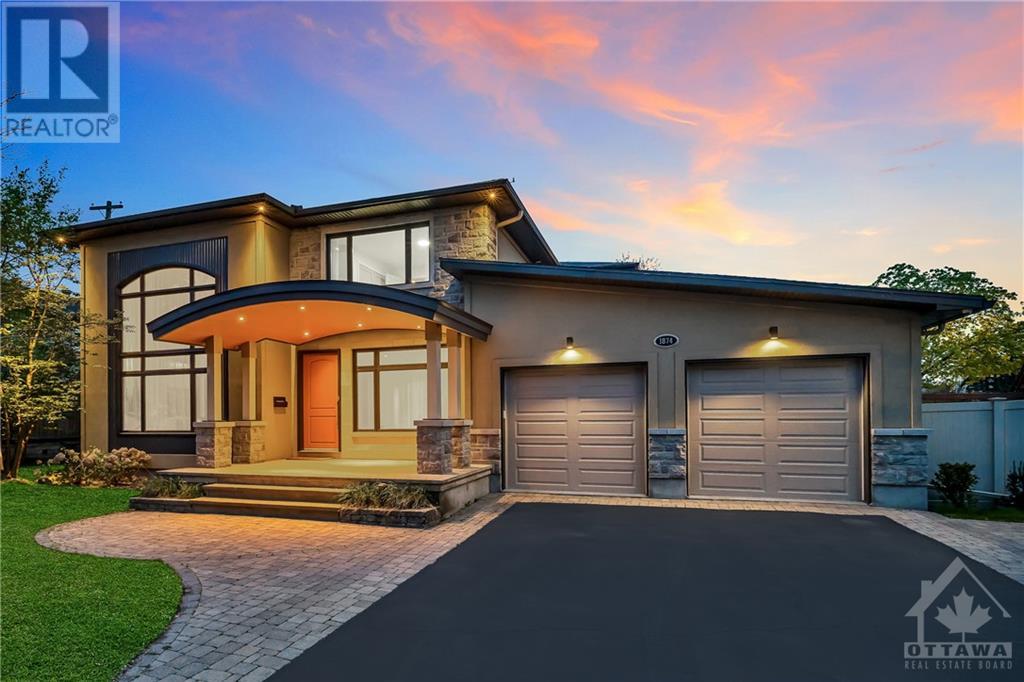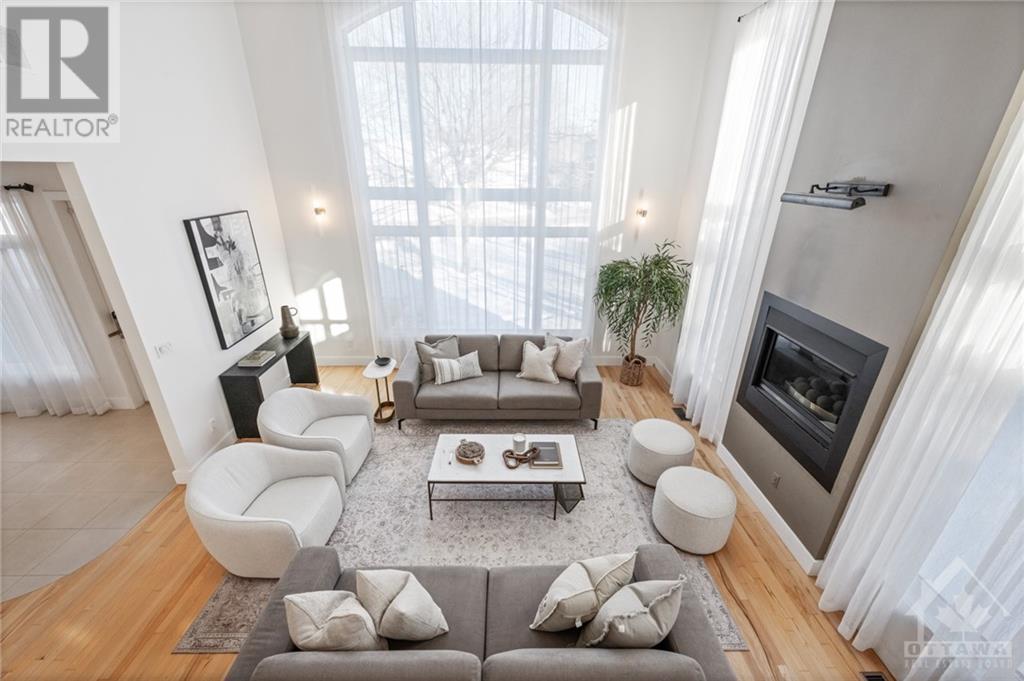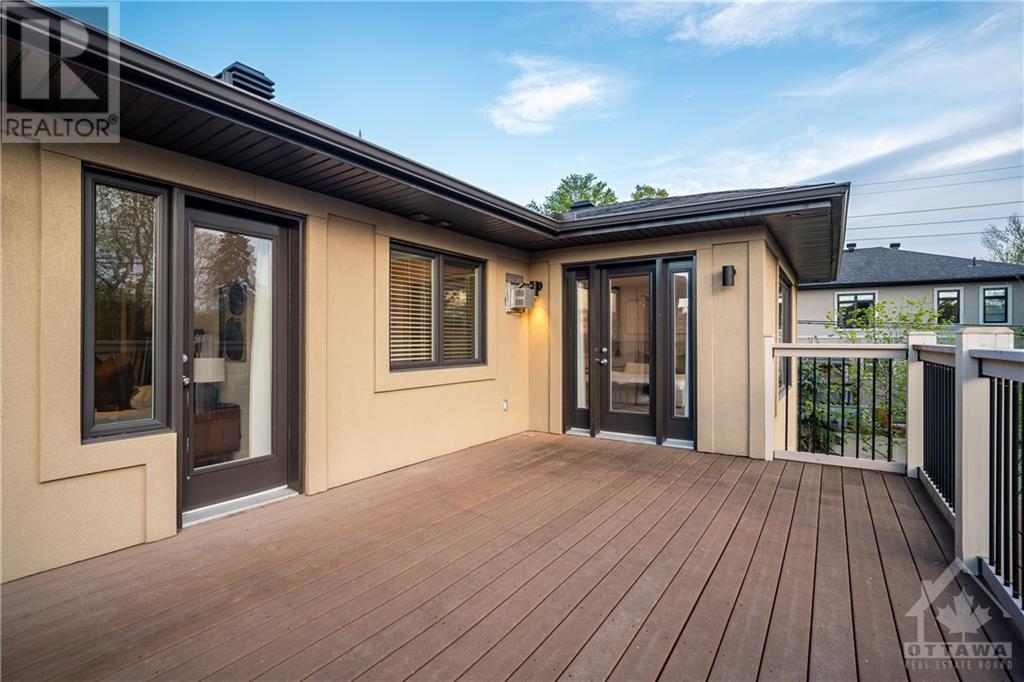| Bathroom Total | 5 |
| Bedrooms Total | 5 |
| Half Bathrooms Total | 1 |
| Year Built | 2010 |
| Cooling Type | Central air conditioning |
| Flooring Type | Hardwood, Tile |
| Heating Type | Forced air, Radiant heat |
| Heating Fuel | Natural gas |
| Stories Total | 2 |
| Primary Bedroom | Second level | 24’1” x 16’9” |
| 3pc Ensuite bath | Second level | 15'1" x 10'2" |
| Other | Second level | 11'4" x 7'0" |
| Bedroom | Second level | 16’9” x 15’7” |
| Bedroom | Second level | 15'4" x 12'10" |
| 3pc Bathroom | Second level | 8'8" x 8'2" |
| Bedroom | Lower level | 15'9" x 11'0" |
| 3pc Bathroom | Lower level | 9’2” x 7’2” |
| Family room | Lower level | 25'2" x 24'5" |
| Hobby room | Lower level | 21'1" x 13'9" |
| Recreation room | Lower level | 16'1" x 13'9" |
| Foyer | Main level | 15’2” x 7’10" |
| Mud room | Main level | 6’4” x 4’5” |
| Kitchen | Main level | 16'1" x 10'3" |
| Living room | Main level | 22’7” x 17’10” |
| Dining room | Main level | 17'5" x 15'4" |
| Laundry room | Main level | 10’7” x 6’10” |
| Bedroom | Main level | 16'10" x 16'0" |
| 3pc Bathroom | Main level | 10'8" x 9'4" |
| 2pc Bathroom | Main level | 7’10” x 3’3” |
Contact Us
Royal LePage Team
1723 Carling Ave,
Ottawa, Ontario
Services

DIRECT: 613-863-3222

The trade marks displayed on this site, including CREA®, MLS®, Multiple Listing Service®, and the associated logos and design marks are owned by the Canadian Real Estate Association. REALTOR® is a trade mark of REALTOR® Canada Inc., a corporation owned by Canadian Real Estate Association and the National Association of REALTORS®. Other trade marks may be owned by real estate boards and other third parties. Nothing contained on this site gives any user the right or license to use any trade mark displayed on this site without the express permission of the owner.
powered by curious projects







































