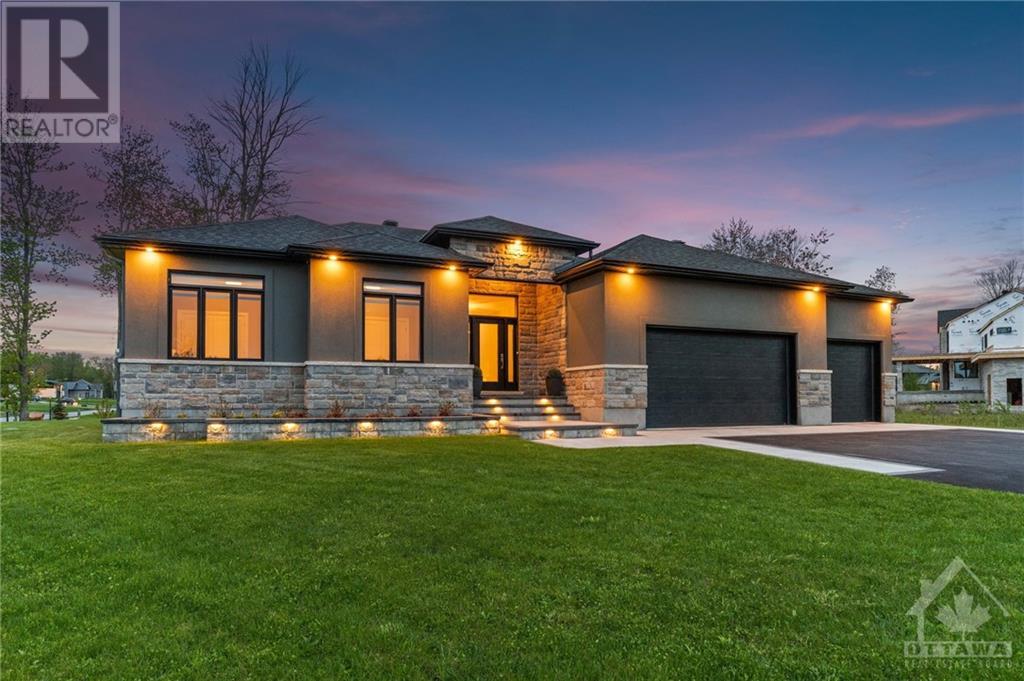| Bathroom Total | 5 |
| Bedrooms Total | 5 |
| Half Bathrooms Total | 1 |
| Year Built | 2024 |
| Cooling Type | Central air conditioning, Air exchanger |
| Flooring Type | Hardwood, Tile |
| Heating Type | Forced air |
| Heating Fuel | Natural gas |
| Stories Total | 2 |
| Family room/Fireplace | Second level | 20'6" x 19'0" |
| Primary Bedroom | Second level | 16'0" x 14'0" |
| Other | Second level | Measurements not available |
| 4pc Ensuite bath | Second level | Measurements not available |
| Bedroom | Second level | 16'0" x 12'0" |
| 4pc Ensuite bath | Second level | Measurements not available |
| Bedroom | Second level | 16'0" x 10'6" |
| Bedroom | Second level | 11'10" x 12'6" |
| Full bathroom | Second level | Measurements not available |
| Laundry room | Second level | Measurements not available |
| Full bathroom | Lower level | Measurements not available |
| Foyer | Main level | Measurements not available |
| Kitchen | Main level | 23'10" x 9'0" |
| Eating area | Main level | 23'10" x 10'0" |
| Dining room | Main level | 15'6" x 12'0" |
| Den | Main level | 15'0" x 9'0" |
| Great room | Main level | 16'6" x 9'0" |
| 2pc Bathroom | Main level | Measurements not available |
Contact Us
Royal LePage Team
1723 Carling Ave,
Ottawa, Ontario
Services

DIRECT: 613-863-3222

The trade marks displayed on this site, including CREA®, MLS®, Multiple Listing Service®, and the associated logos and design marks are owned by the Canadian Real Estate Association. REALTOR® is a trade mark of REALTOR® Canada Inc., a corporation owned by Canadian Real Estate Association and the National Association of REALTORS®. Other trade marks may be owned by real estate boards and other third parties. Nothing contained on this site gives any user the right or license to use any trade mark displayed on this site without the express permission of the owner.
powered by curious projects



















